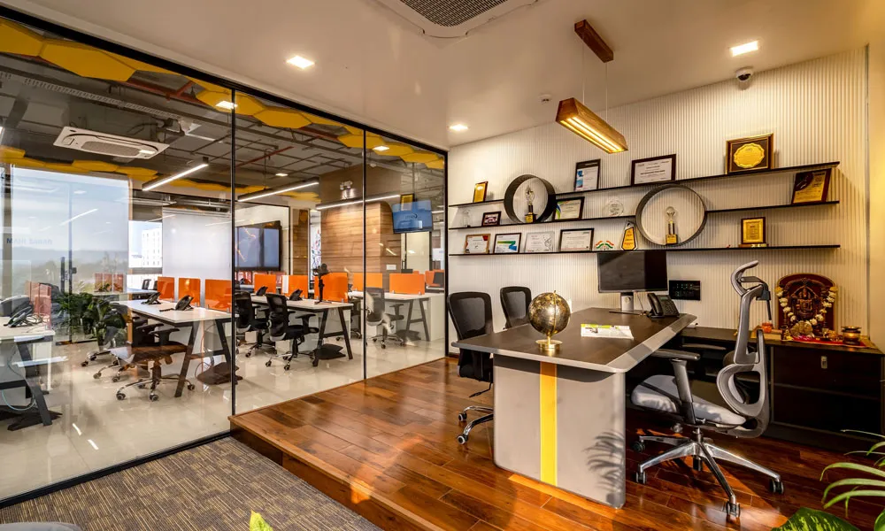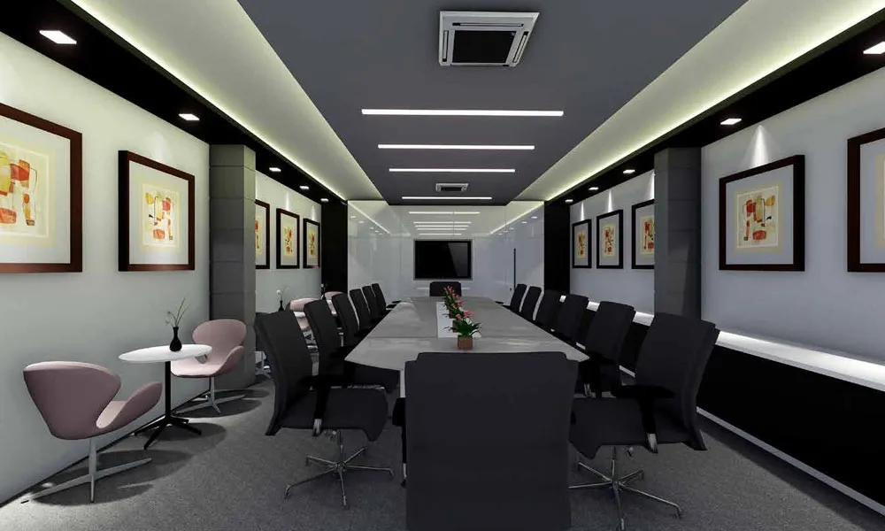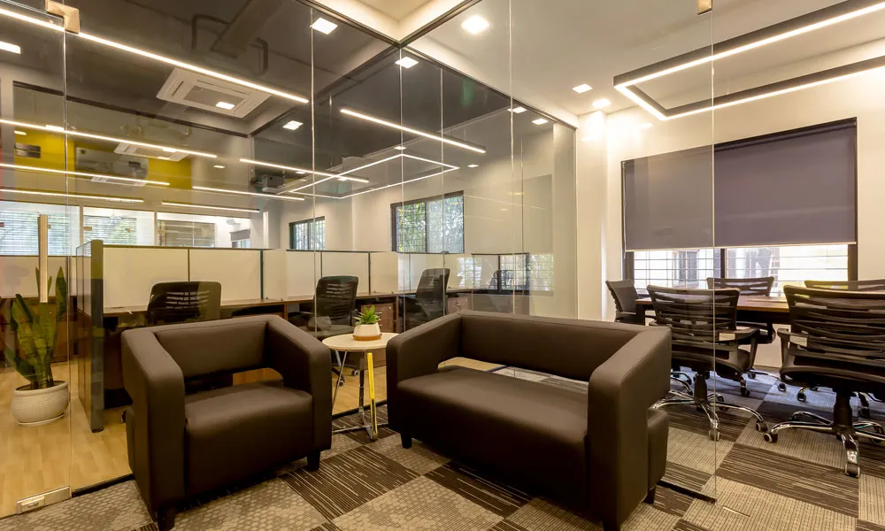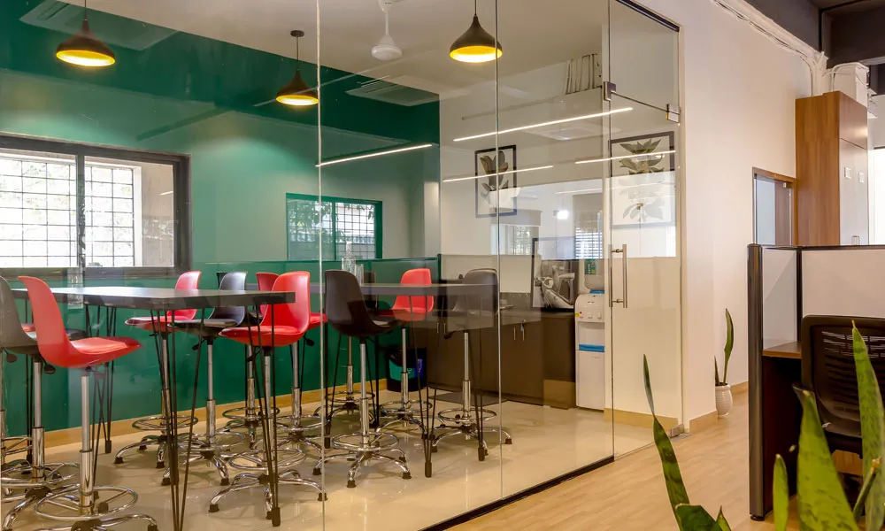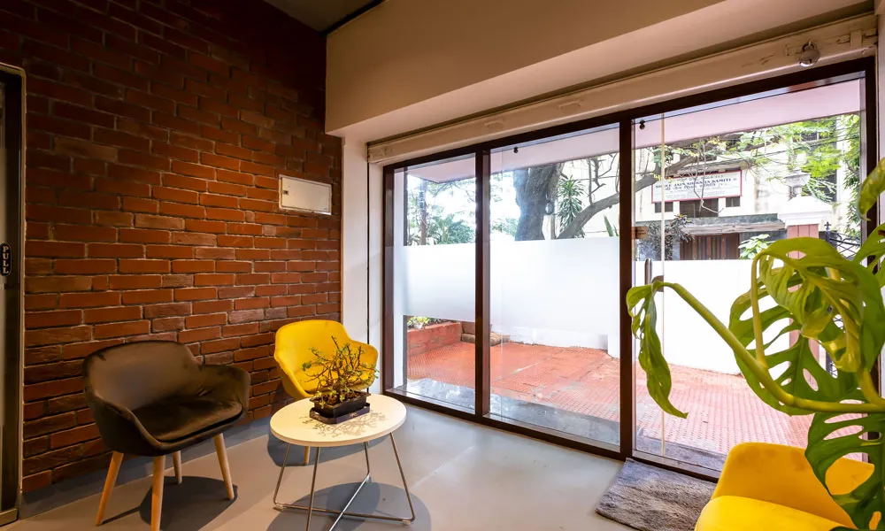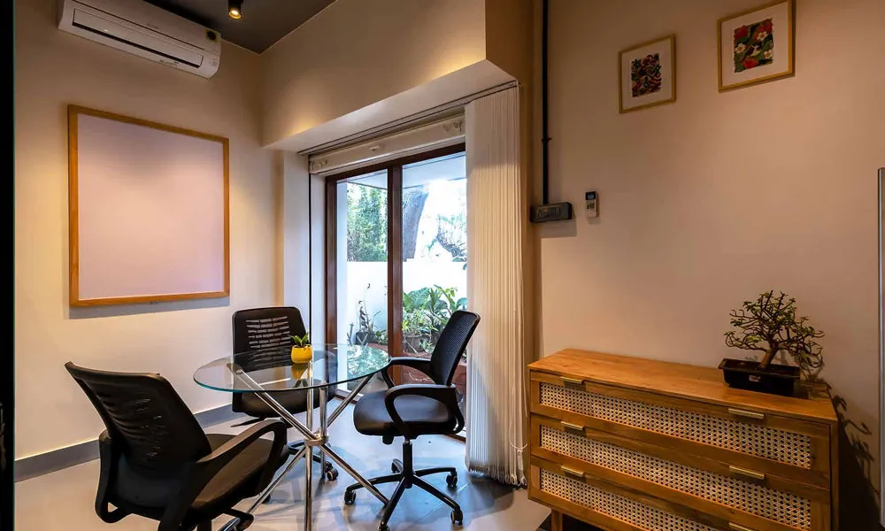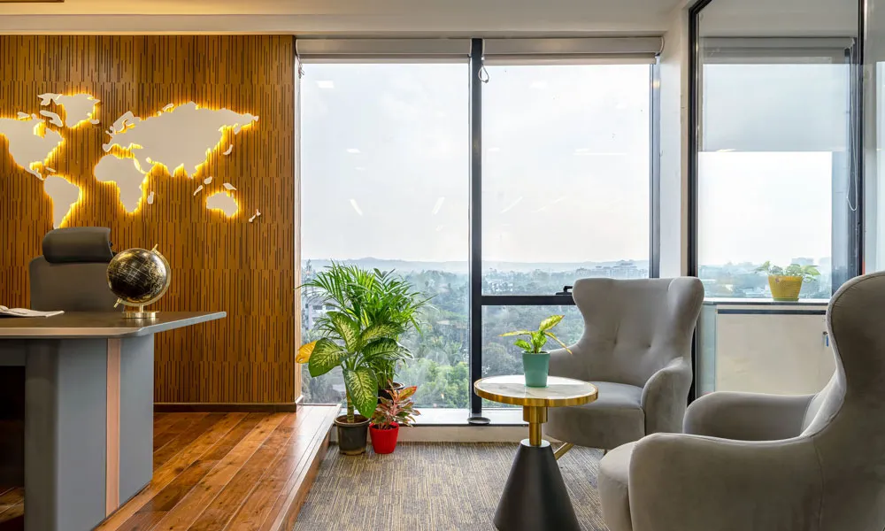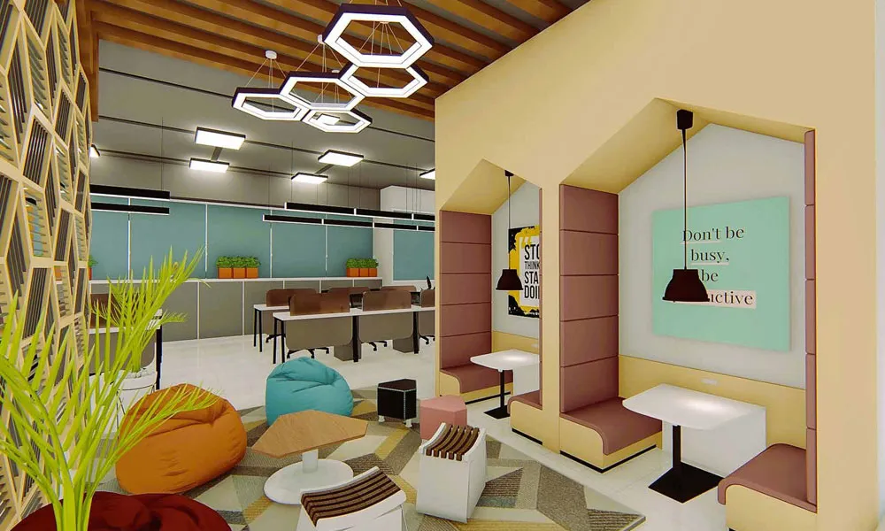Effective Execution is the key to the success of any project. Hence, PG Architects has dedicated teams with average experience of 15 years and collaborate with its vendors to ensure efficient and hassle-free execution.
We are Services provider of Industrial Architecture, Architectural Services, Interior Design Services, Master Planning Services, Industrial Structural Designing, Industrial and Commercial Designing, and our set up in Pune, Maharashtra, India.
We are committed to helping manufacturing companies achieve their goals through innovative and efficient architectural and interior design services. Partner with us to create a facility that enhances your production capabilities, ensures safety, and drives your business forward.
We specialize in providing comprehensive interior design services that cater to a wide range of industries. Our designs are crafted to enhance functionality, aesthetics, and comfort, ensuring that each space is optimized for its specific use. Here are some of the industries we excel in :
Application Areas
Key Features :
- Patient-Centered Design : We create patient rooms and treatment areas that prioritize comfort and accessibility, promoting a healing environment while ensuring ease of use for medical staff.
- Operational Efficiency : Our layouts enhance workflow efficiency in critical areas such as operating theaters, emergency rooms, and administrative offices, facilitating smooth operations and quick response times.
- Safety and Compliance : We design interiors that adhere to stringent healthcare regulations and safety standards, including infection control measures, proper ventilation, and secure access areas.
- Healing Environment : Our designs incorporate elements that contribute to a calming and restorative atmosphere, including natural light, soothing color schemes, and patient-friendly amenities.
Key Features :
- Productivity Enhancement : We create open, flexible workspaces that support various work styles and promote productivity. Our designs include functional workstations, meeting rooms, and collaborative areas tailored to your business needs.
- Collaborative Spaces : Our office layouts encourage teamwork and interaction, featuring breakout areas, informal meeting spots, and collaborative zones that facilitate communication and innovation.
- Professional Image : We design spaces that reflect your company's brand identity and professional image, including stylish reception areas, executive suites, and client meeting rooms that leave a positive impression.
- Ergonomic Considerations : We prioritize ergonomic design to ensure employee comfort and well-being. Our workspaces are designed with adjustable furniture, optimal lighting, and efficient space planning to enhance overall office functionality.
Applications :
- Administrative Offices within Manufacturing Plants : Our designs for administrative offices within manufacturing plants focus on creating comfortable, professional spaces that blend seamlessly with the operational aspects of the facility. We provide layouts that support effective communication between management and operations teams.
- Employee Welfare Areas (Cafeterias, Break Rooms) : We design welcoming and restful welfare areas, such as cafeterias and break rooms, where employees can relax and recharge. These spaces are designed to improve employee morale and foster a sense of community.
- Production Control Rooms : Our production control room designs emphasize functionality and safety. We create highly efficient layouts with ergonomic considerations, allowing staff to monitor and manage production lines effectively in a comfortable environment.
Applications :
- Open Plan Workstations : We design open, flexible workstations that promote collaboration and efficiency while allowing for the integration of modern technological systems, ensuring your teams can thrive in a dynamic environment.
- Data Centers : Our data center designs emphasize security, scalability, and functionality, integrating advanced cooling and energy solutions to support high-performance IT infrastructure.
- Conference and Training Rooms : These spaces are designed for productivity, with advanced audio-visual systems, ergonomic seating, and layouts that facilitate collaboration and knowledge sharing. Our designs ensure that both internal meetings and client interactions are efficient and engaging.
- Innovation Hubs and R&D Labs : We create state-of-the-art innovation hubs and R&D labs that foster creativity, experimentation, and cutting-edge development. Our designs feature flexible layouts that accommodate teams working on breakthrough technologies and projects.
Applications :
- Branch Offices :W e design branch offices with an emphasis on customer service and operational efficiency. Our layouts prioritize open, welcoming environments while ensuring discreet, secure spaces for financial transactions.
- Corporate Offices for Banks : Our designs for banking corporate offices reflect a professional and polished image while providing functional, comfortable workspaces for employees. We create interiors that foster productivity, collaboration, and corporate identity.
- Client Interaction Zones : We craft dedicated client interaction zones that enhance the customer experience, ensuring privacy and comfort during consultations and financial transactions. These areas are designed to be both secure and approachable.
- High-Security Administrative Areas : In high-security administrative areas, we implement advanced security measures in the design to ensure compliance with financial regulations. Our layouts provide secure, confidential environments while maintaining a professional aesthetic.
Applications :
- Car Showrooms : Our showroom designs are centered on showcasing vehicles in a visually striking way, with strategic lighting, open layouts, and a seamless customer journey that encourages interaction with the brand and its products.
- Service Center Reception Areas : We design reception areas that prioritize customer comfort and efficient service. These spaces are modern and welcoming, allowing customers to engage with service representatives while they wait for vehicle maintenance or repairs.
- Administrative Offices in Dealerships : We create functional and stylish administrative offices within dealerships, ensuring that staff can operate efficiently in an environment that reflects the professionalism of the dealership. Our designs promote collaboration and productivity while maintaining the dealership's brand identity.
- Customer Waiting Lounges : Our waiting lounges offer customers a comfortable and relaxing environment while they await service. With thoughtful layouts, ergonomic seating, and amenities like refreshments and entertainment, these spaces enhance the overall customer experience.
Applications :
- Mall Stores & Kiosks : We design retail spaces within malls that stand out and draw attention. From compact kiosks to expansive stores, our designs ensure maximum visibility, effective product displays, and smooth customer navigation.
- Standalone Company Showrooms : Our showroom designs emphasize brand identity and customer engagement. We create immersive environments where customers can interact with products, supported by layouts that guide them seamlessly through the space.
- Boutique Retail Spaces : For boutique stores, we focus on creating unique, personalized interiors that reflect the exclusivity of your brand. Every element—from lighting to fixtures—is tailored to create a memorable shopping experience.
- Large Departmental Stores : In large retail environments, we design with an emphasis on efficiency and flow. Our layouts maximize space utilization while ensuring that customers can easily find products, leading to a better shopping experience and increased sales.

