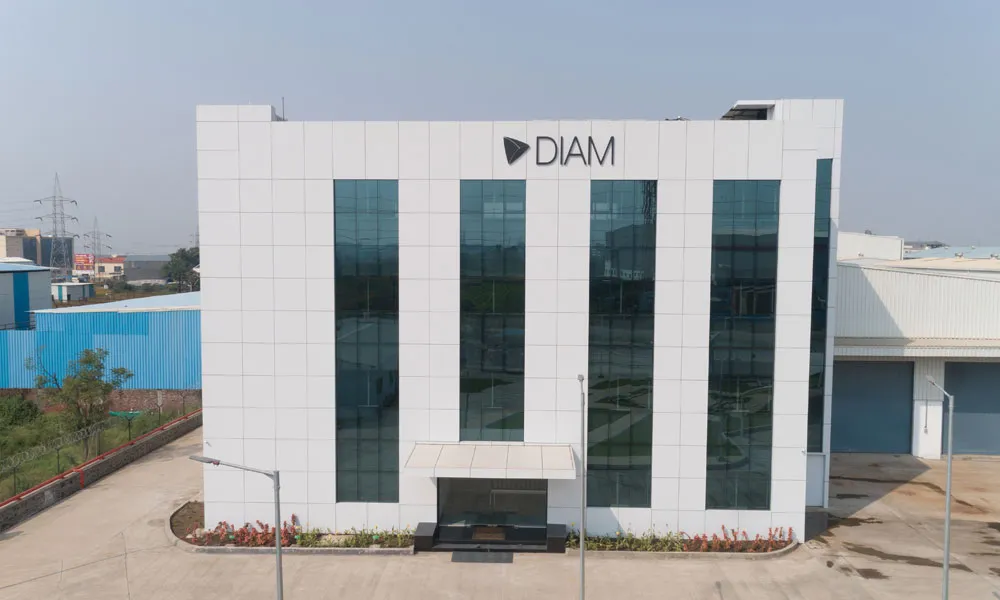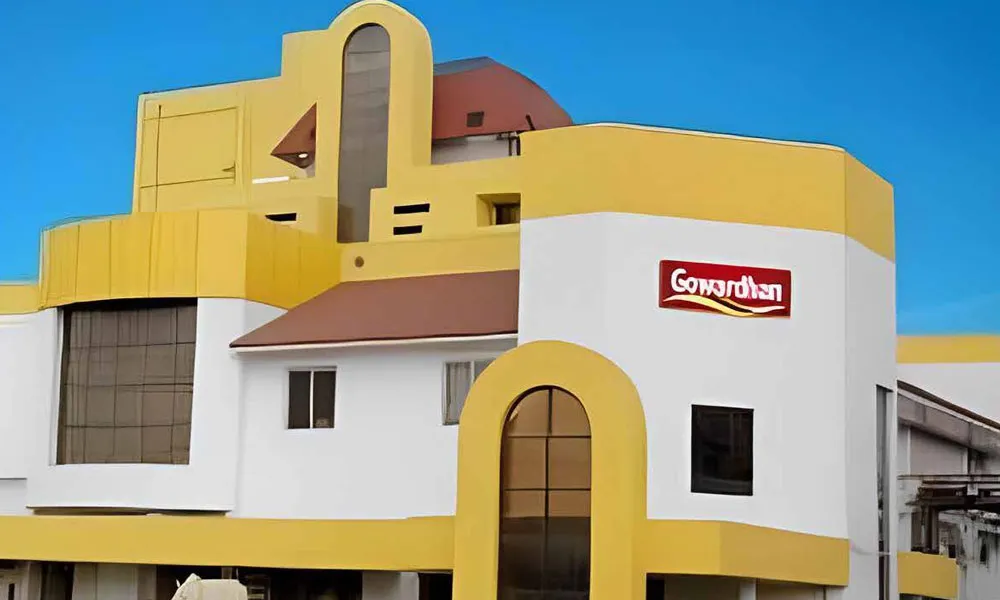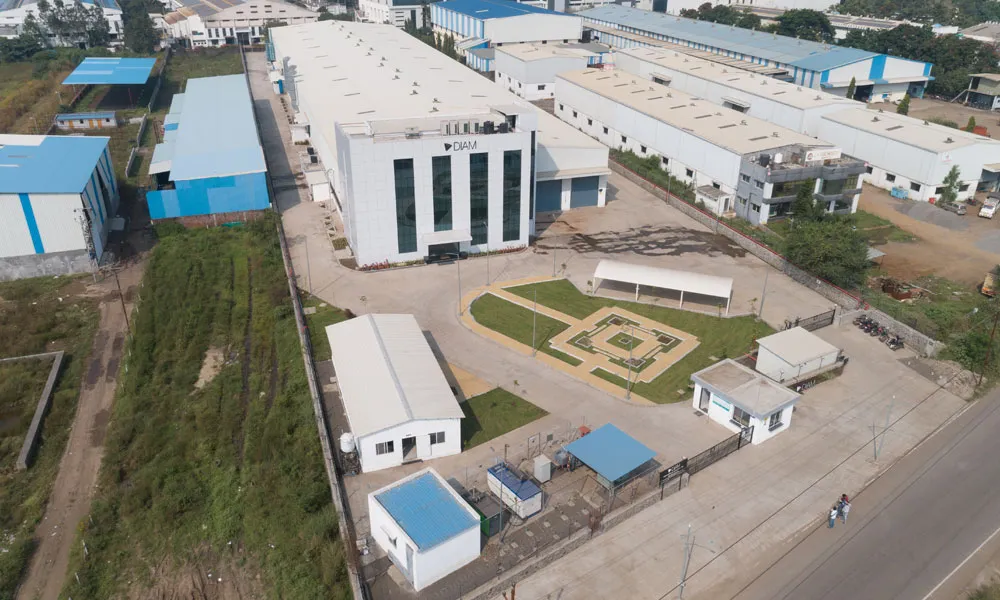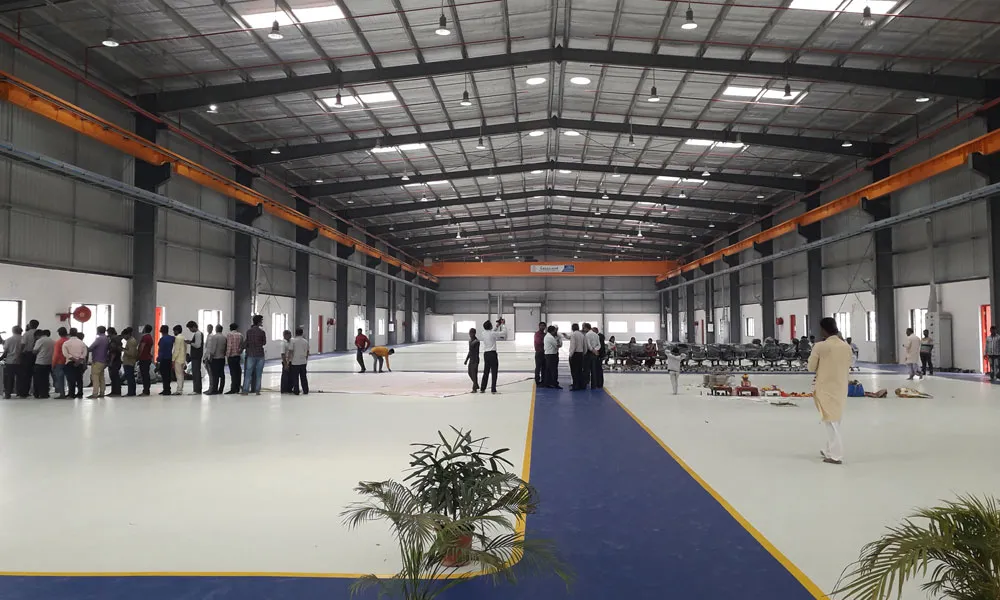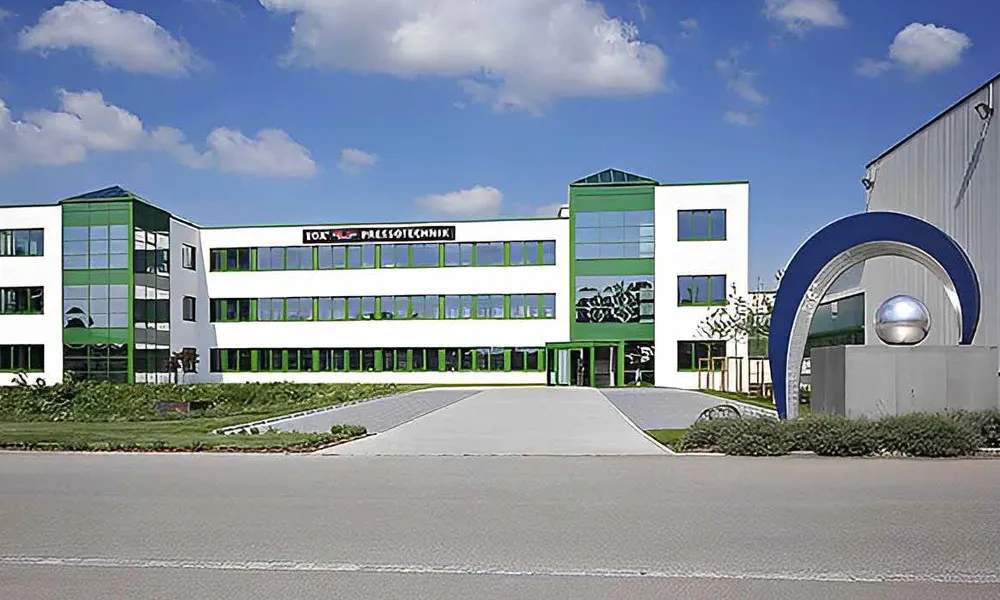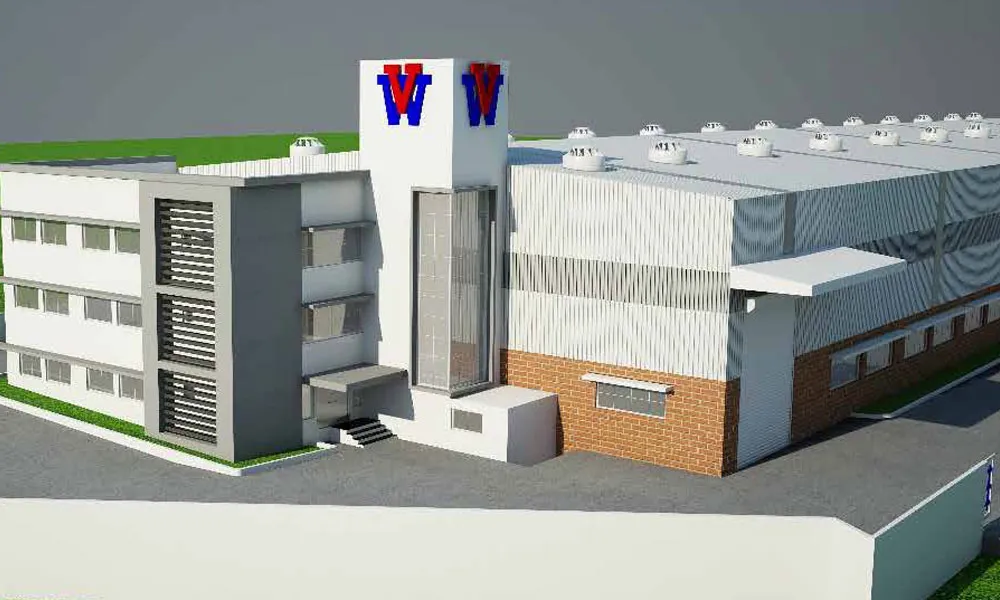P G Architects modernises the client's facilities to meet their future production demands, employs sustainable design techniques, and adheres to industry regulations
We are Services provider of Industrial Architecture, Architectural Services, Interior Design Services, Master Planning Services, Industrial Structural Designing, Industrial and Commercial Designing, and our set up in Pune, Maharashtra, India.
At P G Architects, we offer comprehensive industrial architectural services designed to meet the complex needs of industrial facilities. Our team specializes in creating efficient, safe, and sustainable environments tailored to each industry's specific operational requirements. Whether it's manufacturing plants, warehouses, or research labs, our designs enhance workflow, optimize space, and support future scalability.
We understand that industrial architecture requires a balance between functionality and innovation, and we work closely with our clients to deliver customized solutions that integrate cutting-edge technology, safety standards, and sustainability practices.
Application Areas
Key Features :
- Optimized Production Layouts : We design layouts that enhance workflow, minimize downtime, and ensure efficient use of space. Our plant designs are tailored to meet the unique operational requirements of each industry.
- Safety and Compliance : Safety is paramount in our designs. We ensure that all plant layouts comply with relevant safety standards, including fire safety, hazardous material management, and employee health regulations.
- Logistics and Material Flow : Our designs are centered on smooth logistical operations, ensuring that raw materials and finished products move efficiently through the plant. This results in reduced delays and increased productivity.
- Comfortable Administrative and Staff Areas : Beyond the production floor, we design comfortable and functional administrative spaces, including offices, break rooms, and welfare areas, to enhance employee satisfaction and well-being.
Key Features :
- Maximized Storage Capacity : We design warehouse layouts that make the most of available space, incorporating high-density storage solutions and efficient shelving systems to maximize storage capacity.
- Operational Efficiency : Our designs enhance operational workflows by creating logical and streamlined pathways for the movement of goods. This reduces handling times and increases overall productivity.
- Advanced Inventory Management : We integrate the latest technology for inventory management, including automated systems and tracking solutions that provide real-time data, improve accuracy, and streamline inventory control.
- Efficient Access and Movement : Our designs ensure easy access to goods and effective routing within the facility. We create layouts that support smooth loading and unloading processes, minimizing delays and improving overall efficiency.
- Scalable and Adaptable Layouts : Our warehouse and distribution center designs are built with flexibility in mind, allowing for future expansions and adaptations as your business needs evolve.
Key Features :
- Flexible Layouts : We design lab spaces that can be easily reconfigured to accommodate evolving research needs. Our layouts support a variety of experiments and processes, allowing for quick adaptations as technology and projects progress.
- Innovative Design Elements : Our designs incorporate cutting-edge features and technologies to support advanced research activities. This includes specialized workstations, modular equipment arrangements, and integrated technology solutions.
- Safety and Compliance : Safety is a top priority in our lab designs. We ensure that all spaces comply with stringent safety regulations and standards, including proper ventilation, hazardous material handling, and emergency protocols.
- Ergonomic Work Environments : We create ergonomic and comfortable workspaces to enhance researcher productivity and well-being. This includes adjustable workstations, proper lighting, and optimal space planning to reduce strain and improve workflow efficiency.
- Collaborative Spaces : Our designs include areas that encourage teamwork and knowledge sharing, such as meeting rooms, collaborative zones, and informal gathering spaces. These areas support the exchange of ideas and foster a collaborative research culture.
- Technological Adaptability : We integrate infrastructure that supports current and future technological needs, ensuring that lab spaces remain relevant as advancements occur. This includes flexible power and data solutions, as well as modular design elements that accommodate new equipment and technologies.
Key Features :
- Adherence to Hygiene and Safety Standards : We design facilities that comply with stringent hygiene and safety regulations, ensuring a clean and safe environment for food processing. This includes implementing proper sanitation facilities, pest control measures, and cleanroom protocols.
- Seamless Workflow Integration : Our designs optimize the layout to support an efficient production process. We create logical, streamlined workflows that minimize cross-contamination risks and ensure smooth transitions between processing stages.
- Effective Waste Management : We incorporate systems for efficient waste handling and disposal, including specialized waste storage and treatment areas. Our designs help manage by-products and waste materials in a way that aligns with environmental and regulatory standards.
- Sanitary, Easy-to-Clean Environments : Our designs focus on creating surfaces and materials that are easy to clean and maintain. This includes the use of non-porous materials, smooth finishes, and accessible cleaning protocols to ensure high standards of cleanliness.
- Regulatory Compliance : We ensure that all aspects of the plant design meet local and international food safety regulations. Our designs include features such as proper ventilation, temperature control, and security measures to maintain compliance and ensure product safety.
- Employee Comfort and Efficiency : Beyond technical requirements, we also design comfortable and functional spaces for employees, including break areas, administrative offices, and support facilities. This enhances productivity and employee satisfaction within the plant.
Key Features :
- Optimized Assembly Line Layouts : We design efficient assembly line configurations that streamline production processes. Our layouts are tailored to maximize throughput, minimize downtime, and facilitate smooth workflow transitions between different stages of assembly.
- Advanced Testing Areas : Our designs include specialized areas for vehicle testing and quality assurance. We ensure that these spaces are equipped with the latest technology and designed to support rigorous testing procedures, ensuring high standards of product quality and performance.
- Quality Control Spaces : We create dedicated spaces for quality control that allow for thorough inspection and testing of automotive components and finished products. Our layouts facilitate easy access to testing equipment and ensure that quality checks are seamlessly integrated into the production process.
- Administrative and Support Areas : Beyond the production floor, we design functional and comfortable administrative offices and support spaces. These areas are designed to enhance efficiency and support the day-to-day operations of the manufacturing facility.
- Workplace Safety and Ergonomics : Safety is a top priority in our designs. We ensure that all aspects of the facility meet safety regulations and promote a safe working environment. Ergonomic considerations are also integrated to enhance employee comfort and reduce the risk of injuries.
- Flexible and Scalable Design : Our designs are adaptable to evolving industry needs and technological advancements. We create facilities that can easily accommodate future expansions or modifications, ensuring long-term flexibility and growth.
Key Features :
- Safety and Compliance : We design facilities that adhere to rigorous safety regulations and industry standards. This includes implementing advanced safety systems, proper ventilation, and hazardous material handling procedures to ensure a safe working environment.
- Controlled Environments : Our designs incorporate controlled environments to manage temperature, humidity, and contamination levels. This ensures that sensitive processes and products are maintained under optimal conditions, safeguarding product integrity and safety.
- Efficient Workflow Integration : We create layouts that streamline research, production, and distribution processes. Our designs facilitate smooth transitions between different stages of production, reducing downtime and enhancing overall operational efficiency.
- Hazardous Material Management : We design specialized areas for the handling, storage, and disposal of hazardous materials. Our layouts ensure that these materials are managed safely and in compliance with environmental and safety regulations.
- Advanced Laboratory and Production Facilities : For research and development, we create state-of-the-art laboratory spaces equipped with the latest technology. Our designs also include production areas that support efficient manufacturing processes and quality control.
- Distribution and Logistics : We optimize distribution and logistics areas to ensure efficient movement of products from production to end-users. Our designs support effective inventory management and streamlined distribution processes.
- Employee Safety and Comfort : Beyond technical requirements, we also focus on creating comfortable and ergonomic spaces for employees. This includes break areas, administrative offices, and support facilities that enhance productivity and well-being.
Key Features :
- Energy-Efficient Designs : We design infrastructure that minimizes energy consumption and enhances overall efficiency. Our solutions incorporate cutting-edge technologies and best practices to optimize energy use and reduce operational costs.
- Future-Ready Infrastructure : Our designs are forward-thinking, accommodating future advancements and expansions. We create flexible layouts and incorporate adaptable technologies to ensure that your facility remains relevant and efficient as industry needs evolve.
- Sustainability and Environmental Responsibility : We focus on sustainable design principles, integrating renewable energy solutions and environmentally friendly practices. Our designs support the use of green technologies and materials, reducing the facility's environmental footprint.
- Safety and Compliance : Safety is a cornerstone of our design process. We ensure that all aspects of the infrastructure comply with industry regulations and safety standards, providing a secure environment for both operations and personnel.
- Efficient Operational Workflows : We optimize facility layouts to support seamless operations and effective management of energy and utility resources. This includes designing efficient systems for energy production, distribution, and monitoring.
- Advanced Utility Management : Our designs include sophisticated systems for utility management, ensuring reliable and efficient delivery of services. We incorporate advanced monitoring and control technologies to enhance operational performance and resource management.
- Long-Term Operational Efficiency : We create infrastructure that is not only efficient but also designed for longevity. Our solutions focus on durability and ease of maintenance, ensuring that facilities operate smoothly and cost-effectively over time.

